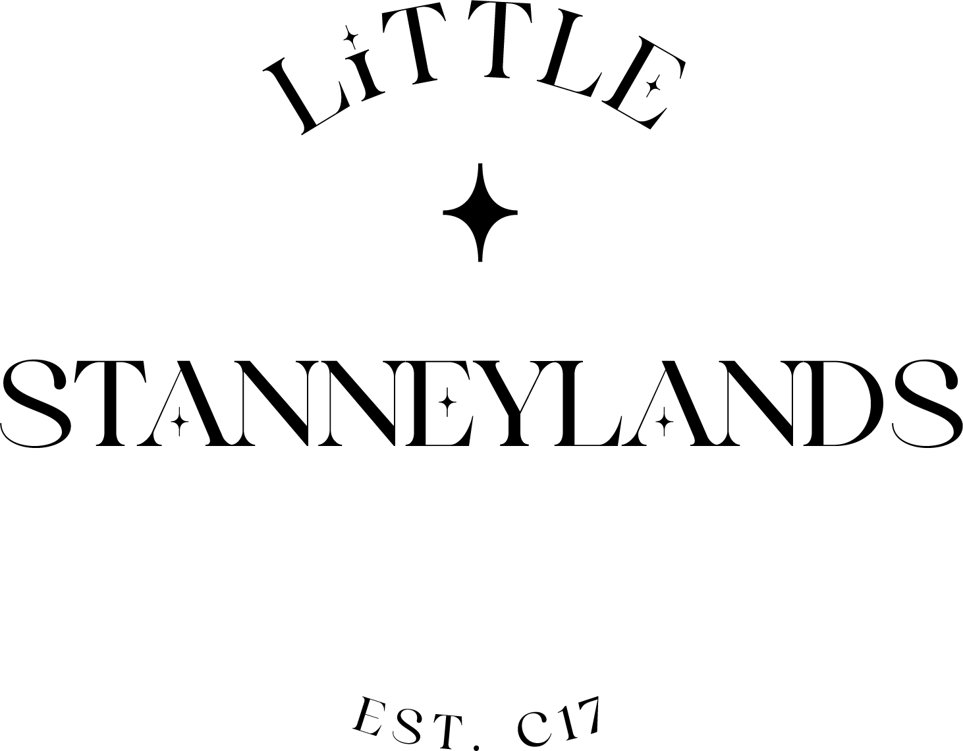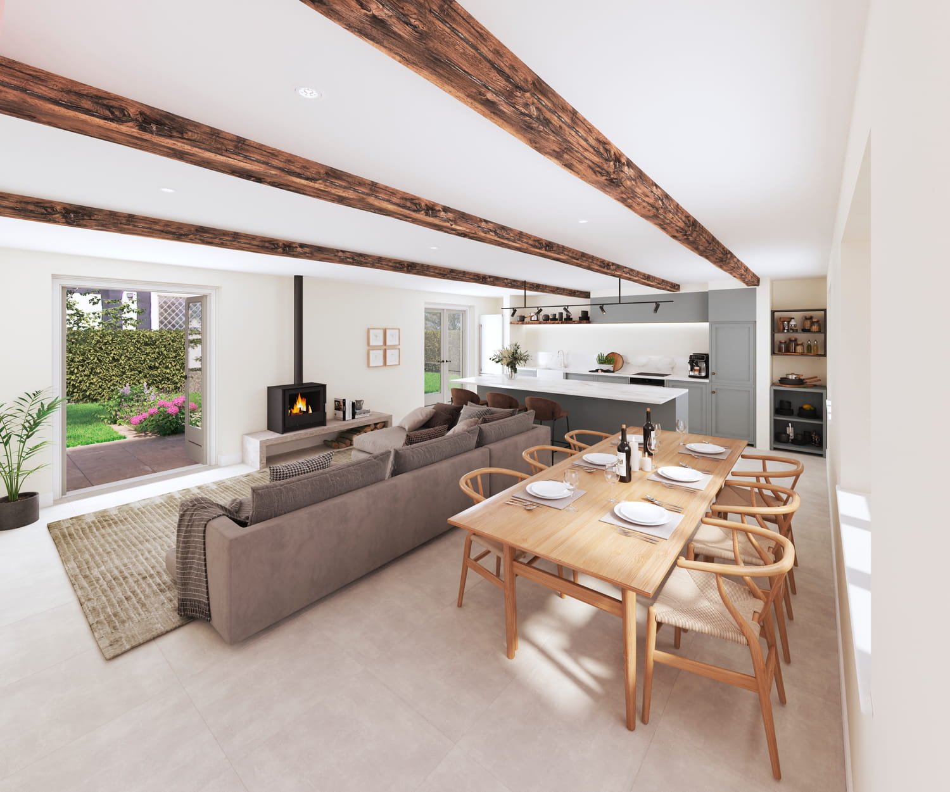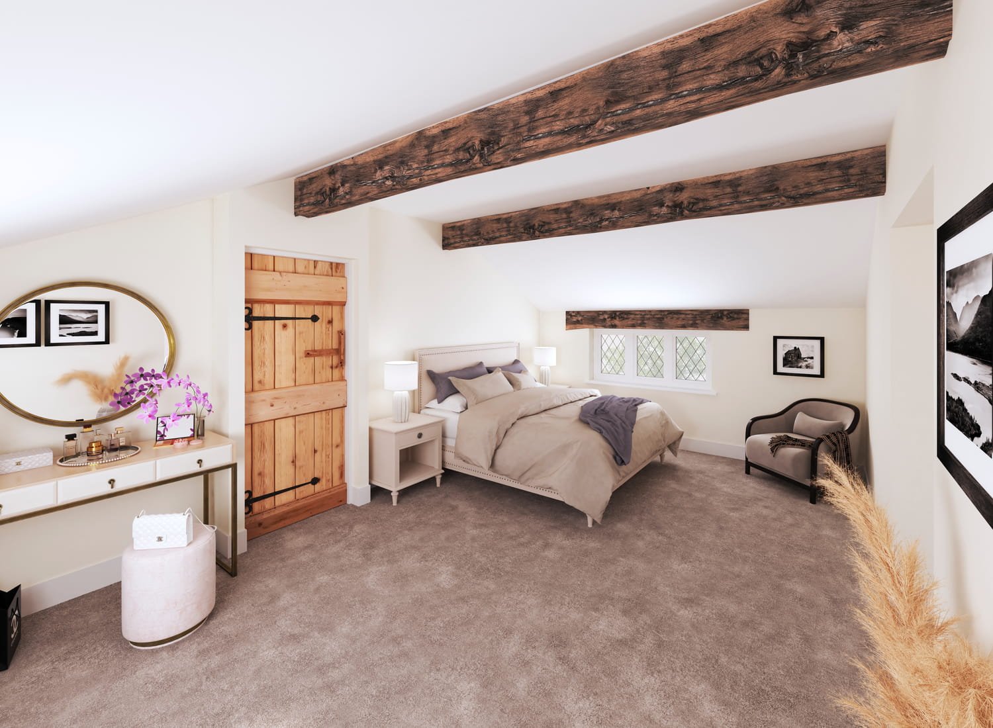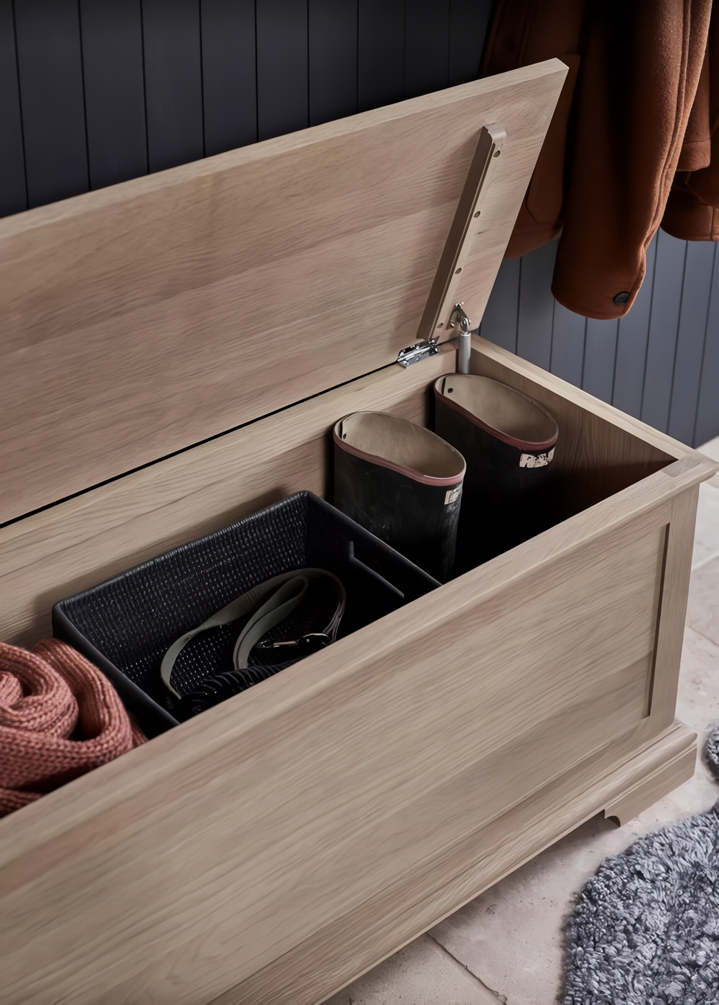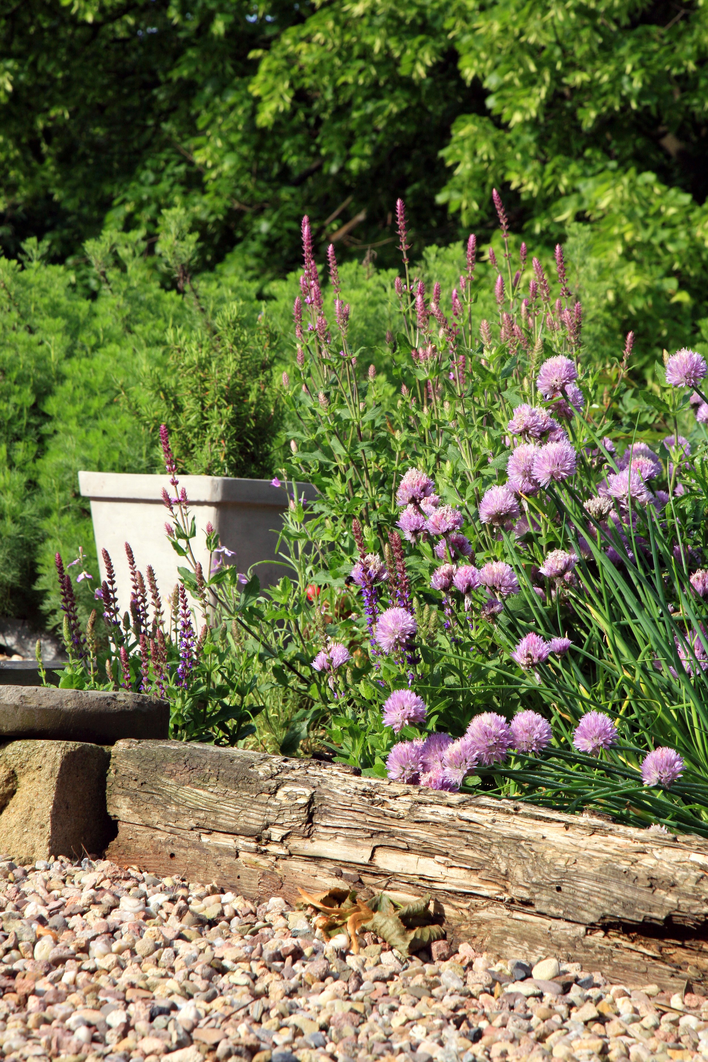The stables
The Stables has retained its original charm and character of cosy reception room layout. Entering into a spacious hallway with a useful utility/boot room and toilet, the ground floor flows into a living area that is enclosed by original internal walls. The home is centred around the staircase that enters the original Billiard Room, that has now been repurposed as a stunning open plan kitchen/dining/living room. Two sets of timber double doors encourage natural light in from the garden.
Upstairs, there are three double bedrooms, each with their own ensuite. Bedroom three is entered through an extra vestibule area, useful for storage. The master bedroom is accessed along a spacious landing, which leads off to a separate dressing roomframed by its own window. The ensuite features a heritage bath, with unique tiled shower and toilet. Through the hallway, the master bedroom enjoys dual aspect views out to the communal and private gardens.
Enquire Today
Contact
Markus Jolleys
Phone
01625 536434
Email
Markus.Jolleys@gascoignehalman.co.uk
Contact
Cameron Luckas
Phone
01625 789060
Email
cameron.l@jordanandhalstead.co.uk
