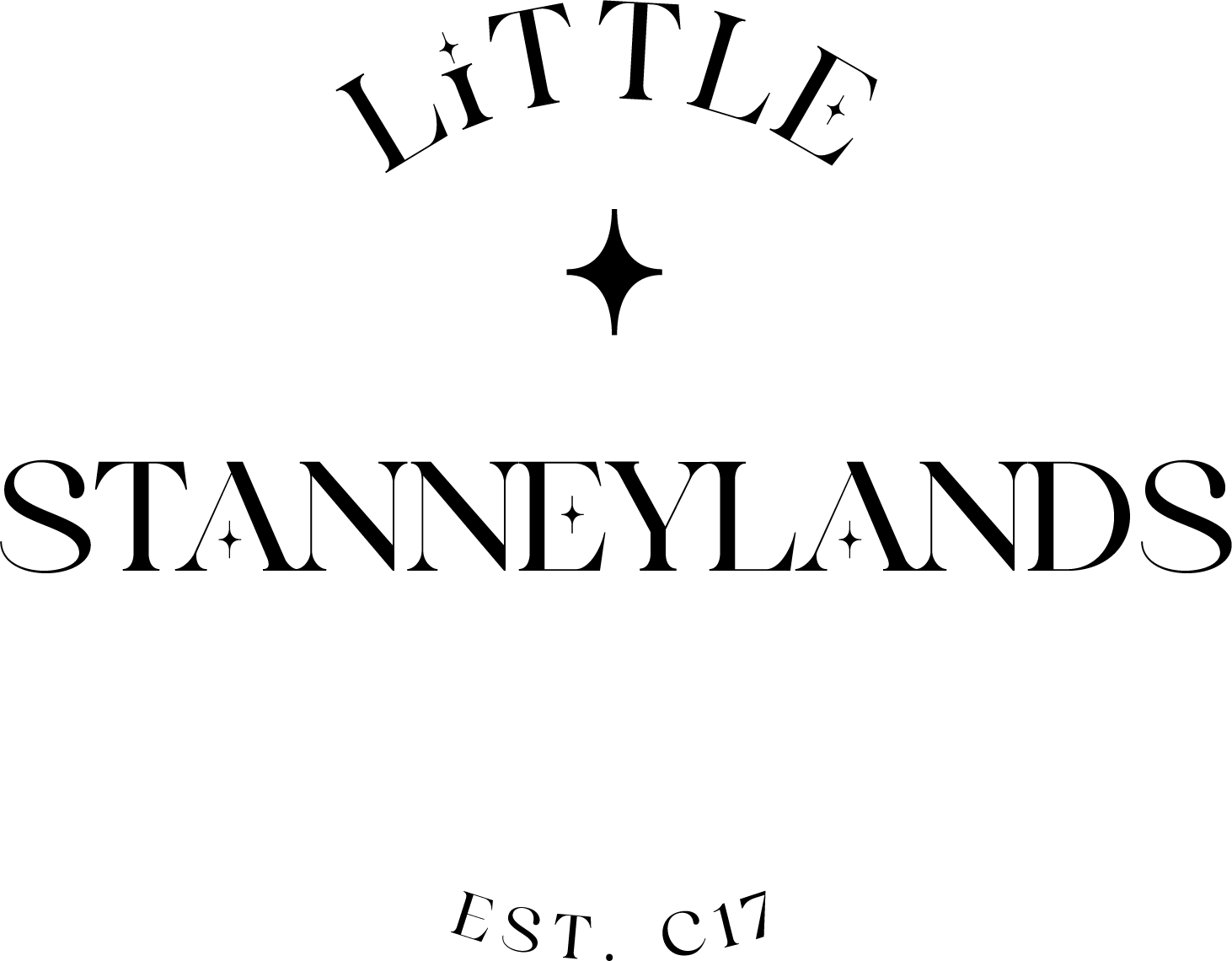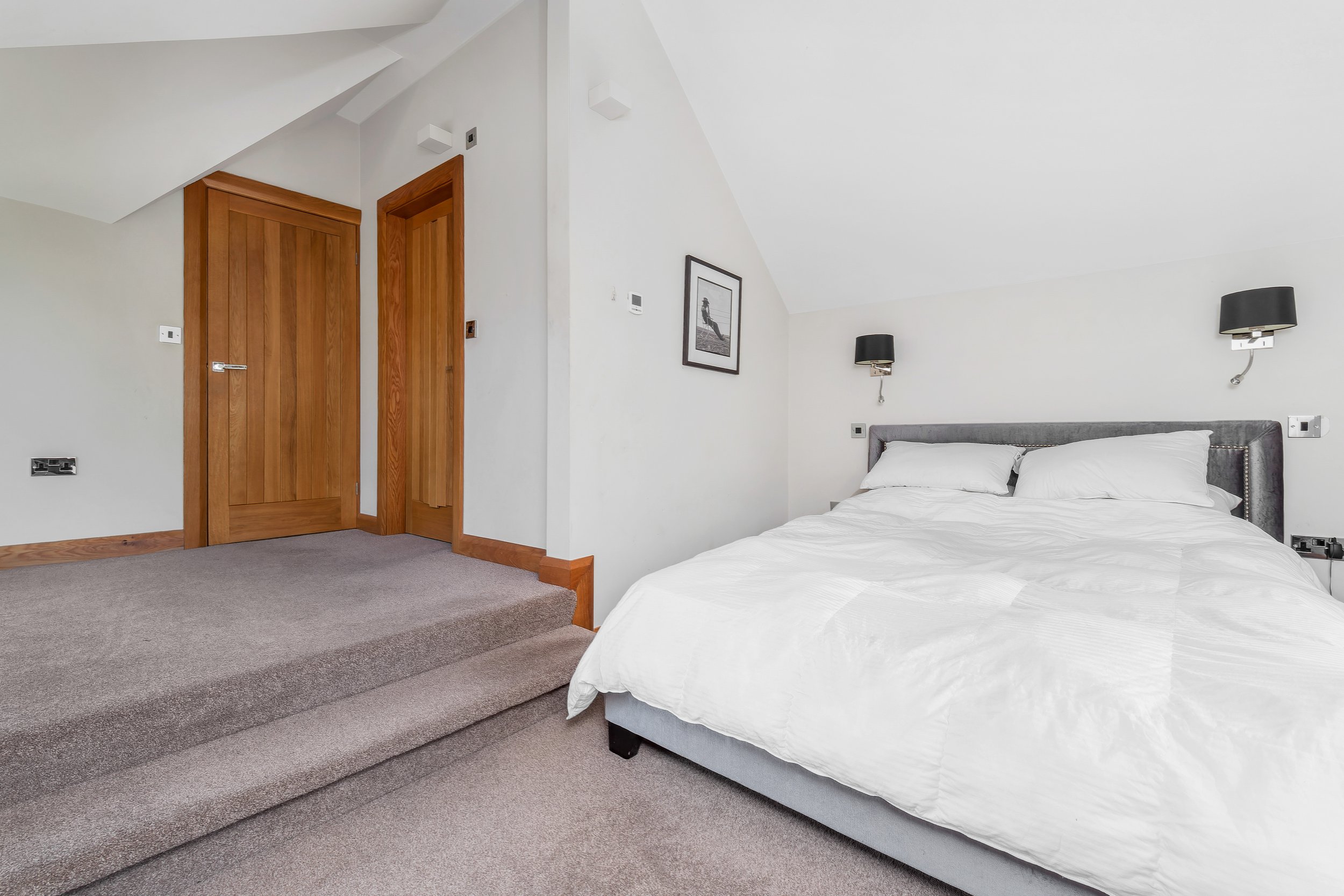The Barn
Upon entering the Barn’s atrium entrance with timber staircase to the first flloor,the property leads to an east and west wing. To the right, the home’s entire frontage is full-height glazing which meets the beautifully arc-shaped thatched roof.
Left of the atrium entrance, the living and dining space is splendored with a full-height, beamed ceiling and original brickwork internal walls and light wooden flooring. A grand space that is overlooked from an additional unique mezzanine snug/living area, accessed from a bespoke staircase.
Leading through the door off the living room into a hallway at the rear side of the property, is a double bedroom, ensuite and separate WC. A staircase in this hallway leads to a feature mezzanine guest or third bedroom, with open plan style ensuite and toilet, and a cosy nook that lends itself to a study area. A, fully-glazed wall, shaped around original beams, overlooks the ground floor living space.
The first floor, accessed from the atrium’s staircase, leads through a stunning dressing area with plentiful storage, and a full-height glazed landing space, perfect for a snug area. The master bedroom is approached down a step from the landing and features double-aspect windows. A separate ensuite and dressing room lead off from the central landing space.
Enquire Today
Contact
Markus Jolleys
Phone
01625 536434
Email
Markus.Jolleys@gascoignehalman.co.uk
Contact
Cameron Luckas
Phone
01625 789060
Email
cameron.l@jordanandhalstead.co.uk






